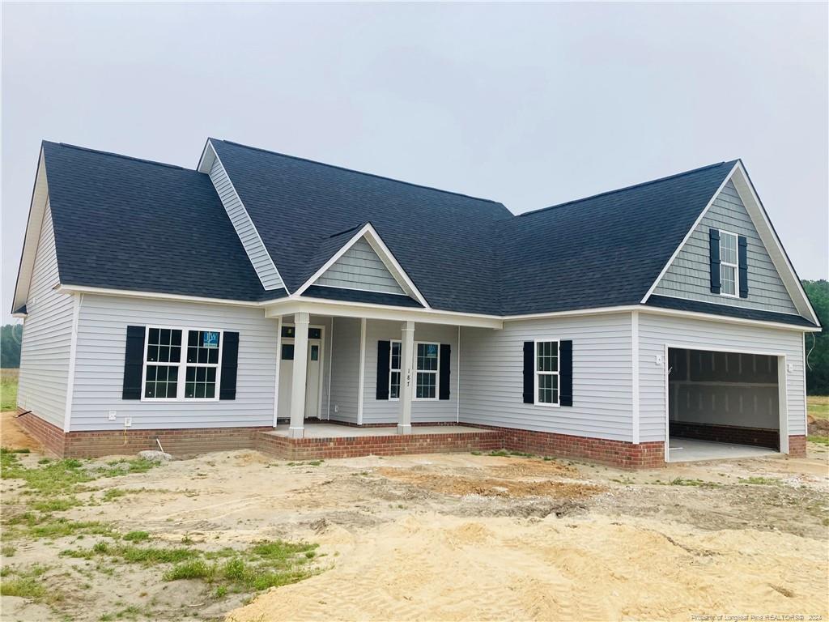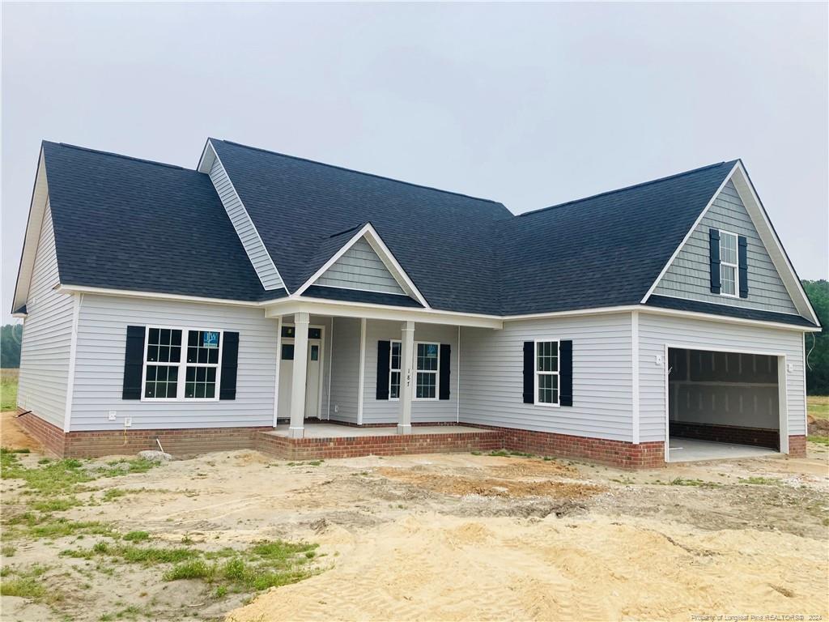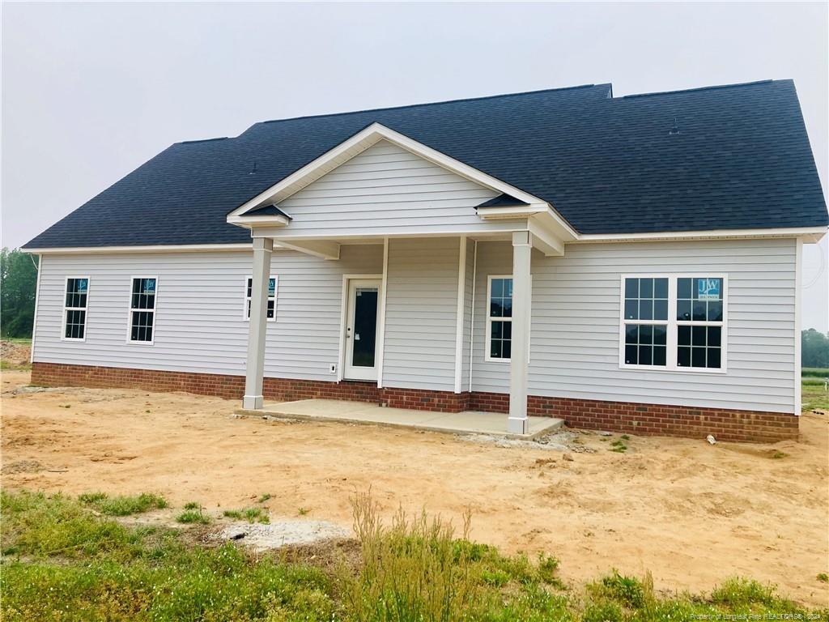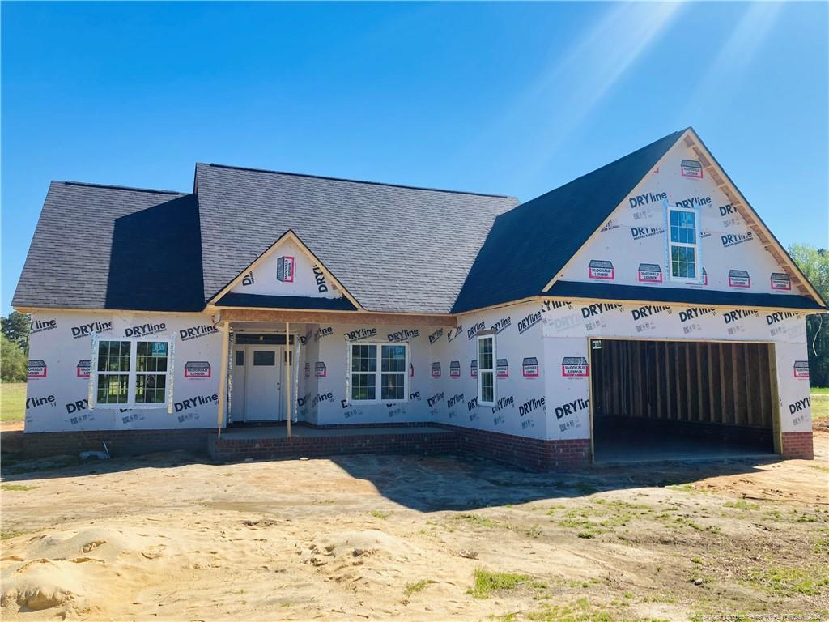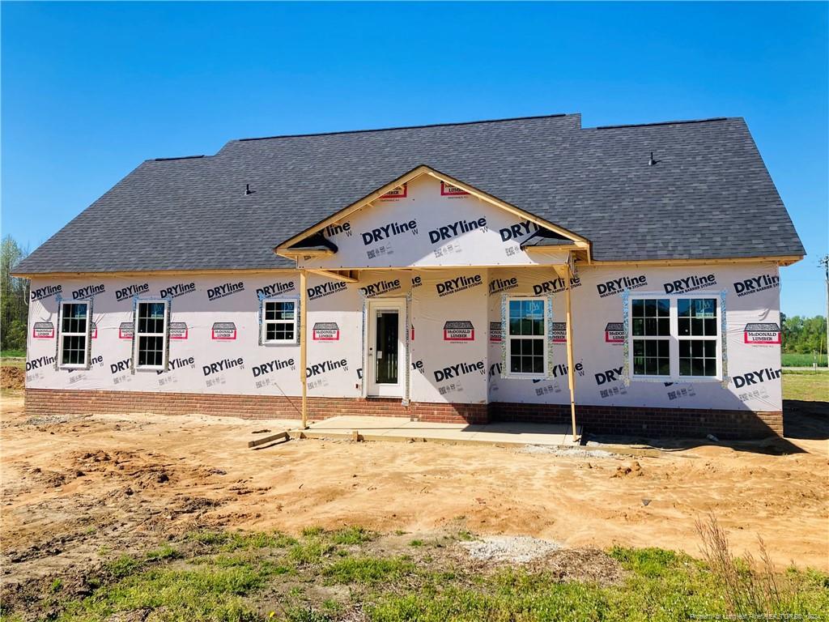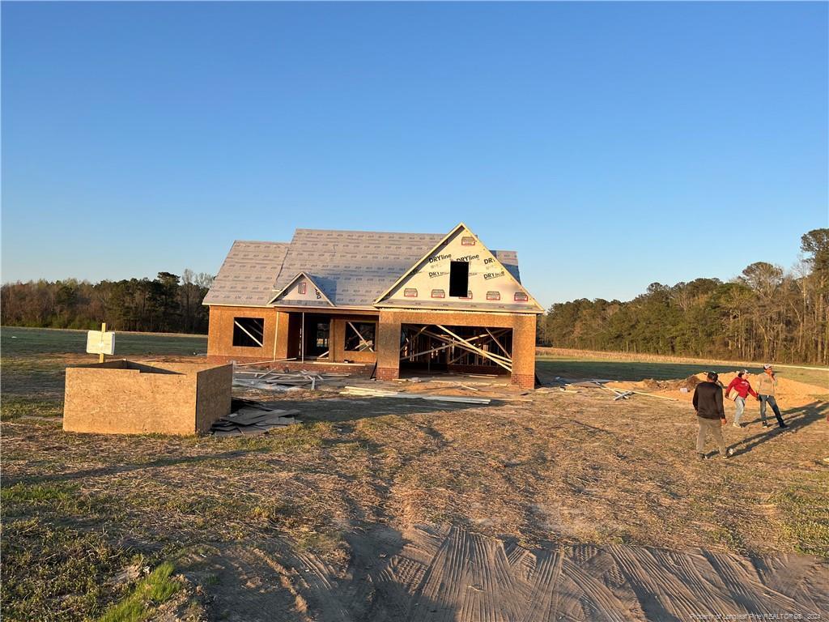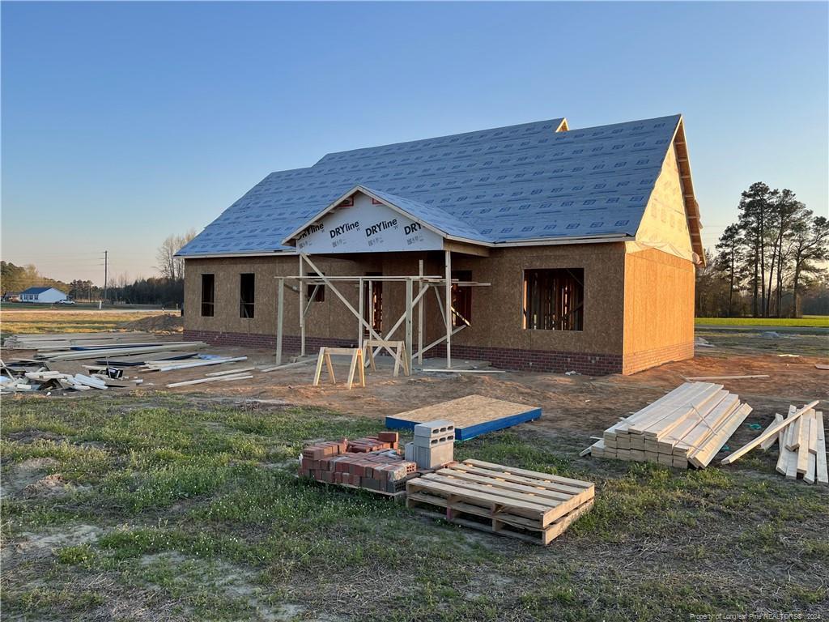187 Spring Branch Road, Tarheel, NC 28392
Date Listed: 01/26/24
| CLASS: | Single Family Residence Residential |
| NEIGHBORHOOD: | TARHEEL |
| MLS# | 718439 |
| BEDROOMS: | 3 |
| FULL BATHS: | 2 |
| PROPERTY SIZE (SQ. FT.): | 1,801-1900 |
| LOT SIZE (ACRES): | 1.0 |
| COUNTY: | Bladen |
| YEAR BUILT: | 2024 |
Get answers from your Realtor®
Take this listing along with you
Choose a time to go see it
Description
Presenting The Tanglewood in Bladen County on a one acre lot. Enjoy the peace and serenity of country living with an easy commute to Ft. Liberty and close enough to the beach that you could make a quick day trip. This well laid out ranch with a bonus split floor plan comes with 3 bedrooms and 2 baths sitting right at 1800 sq feet. The master suite is equipped with dual closets, large walk-in shower, double vanities, and private water closet. The living room is open to the kitchen and dining area with a large island perfect for entertaining. Enjoy your morning coffee or revel in the beauty of the stunning Carolina sunsets in a rocker on the front porch. Do not let this piece of paradise pass you by! Welcome Home!
Details
Location- Sub Division Name: TARHEEL
- City: Tarheel
- County Or Parish: Bladen
- State Or Province: NC
- Postal Code: 28392
- lmlsid: 718439
- List Price: $339,900
- Property Type: Residential
- Property Sub Type: Single Family Residence
- New Construction YN: 1
- Year Built: 2024
- Association YNV: No
- Elementary School: Plainview Elementary
- Middle School: Bladen County Schools
- High School: West Bladen Senior High
- Interior Features: Air Conditioned, Bath-Double Vanities, Bath-Garden Tub, Bath-Separate Shower, Bonus Rm-Finished with Closet, Carpet, Cathedral/Vaulted Ceiling, Ceiling Fan(s), Fiberglass Tub, Foyer, Granite Countertop, Great Room, Kitchen Island, Laundry-Main Floor, Master Bedroom Downstairs, Open Concept, Other Bedroom Downstairs, Security System, Smoke Alarm(s), Trey Ceiling(s), Tub/Shower, Walk In Shower, Walk-In Closet, Water Closet, Dining Room, Kitchen
- Living Area Range: 1801-1900
- Dining Room Features: Breakfast Area, Living/Dining
- Flooring: Carpet, Luxury Vinyl Plank, Tile
- Appliances: Dishwasher, Disposal, Microwave, Range, W / D Hookups
- Fireplace YN: 1
- Fireplace Features: Gas Logs, Ventless Gas
- Heating: Central A/C, Heat Pump
- Architectural Style: Ranch W/Bonus
- Construction Materials: Brick Veneer And Siding
- Exterior Amenities: Paved Street, State Maintained Road
- Exterior Features: Gutter, Porch - Covered, Porch - Front
- Rooms Total: 7
- Bedrooms Total: 3
- Bathrooms Full: 2
- Bathrooms Half: 0
- Above Grade Finished Area Range: 0
- Below Grade Finished Area Range: 0
- Above Grade Unfinished Area Rang: 0
- Below Grade Unfinished Area Rang: 0
- Basement: Block Stem Wall
- Carport Spaces: 0.00
- Garages: 2.00
- Garage Spaces: 1
- Topography: Cleared
- Lot Size Acres: 1.0000
- Lot Size Acres Range: 1-2 Acres
- Lot Size Area: 43560.0000
- Electric Source: Four County
- Gas: Propane
- Sewer: Septic Tank
- Water Source: Well
- Buyer Financing: Cash, Conventional, F H A, USDA, V A
- Home Warranty YN: 1
- Transaction Type: Sale
- List Agent Full Name: LONGLEAF TEAM
- List Office Name: LONGLEAF PROPERTIES OF SANDHILLS LLC.
Data for this listing last updated: May 4, 2024, 5:47 a.m.
SOLD INFORMATION
Sorry, no recent sold listings matched your criteria.


